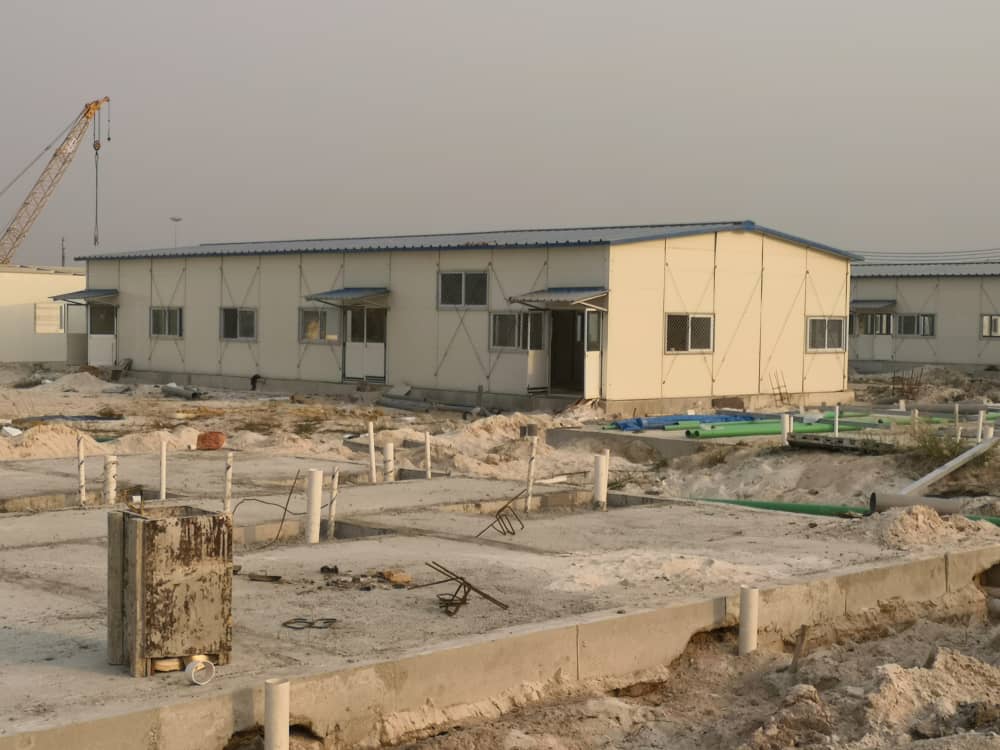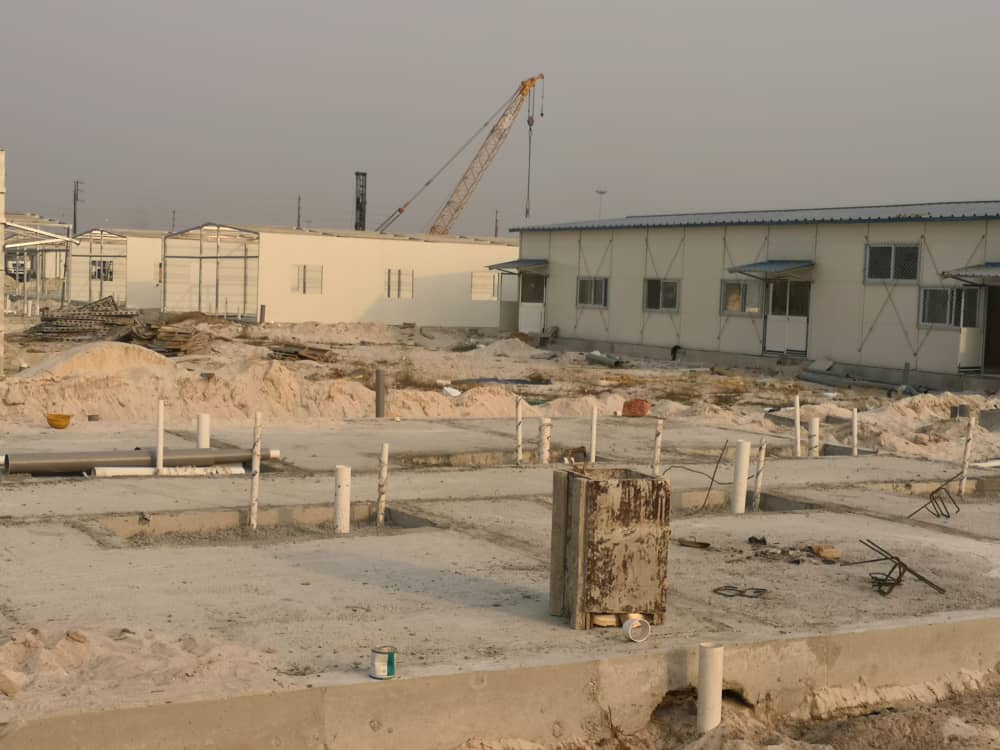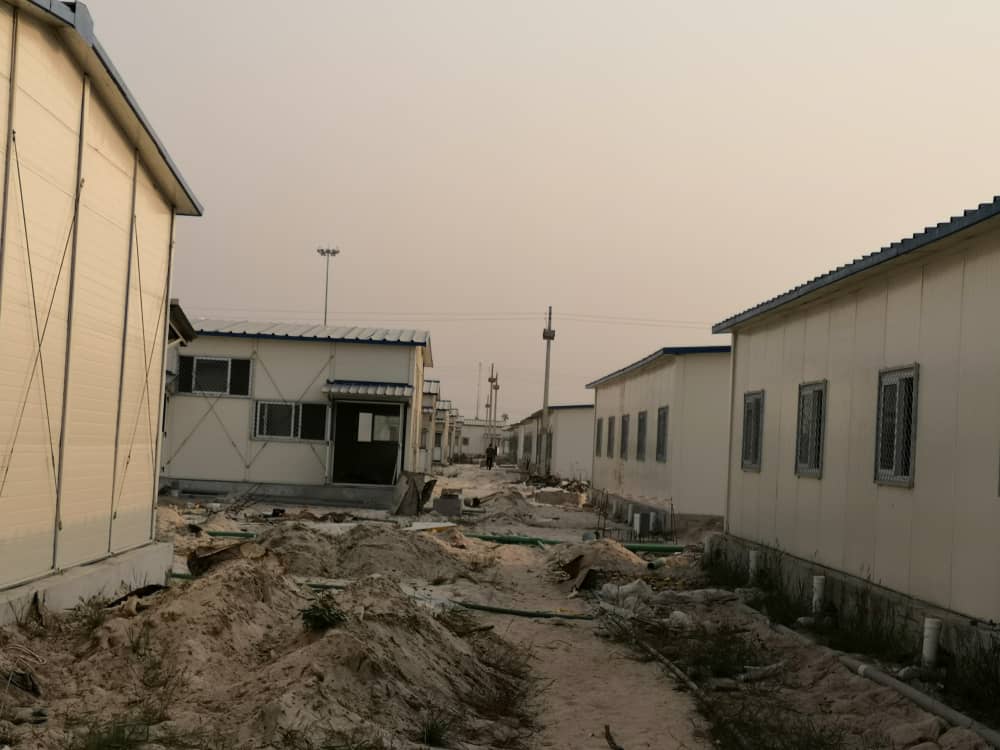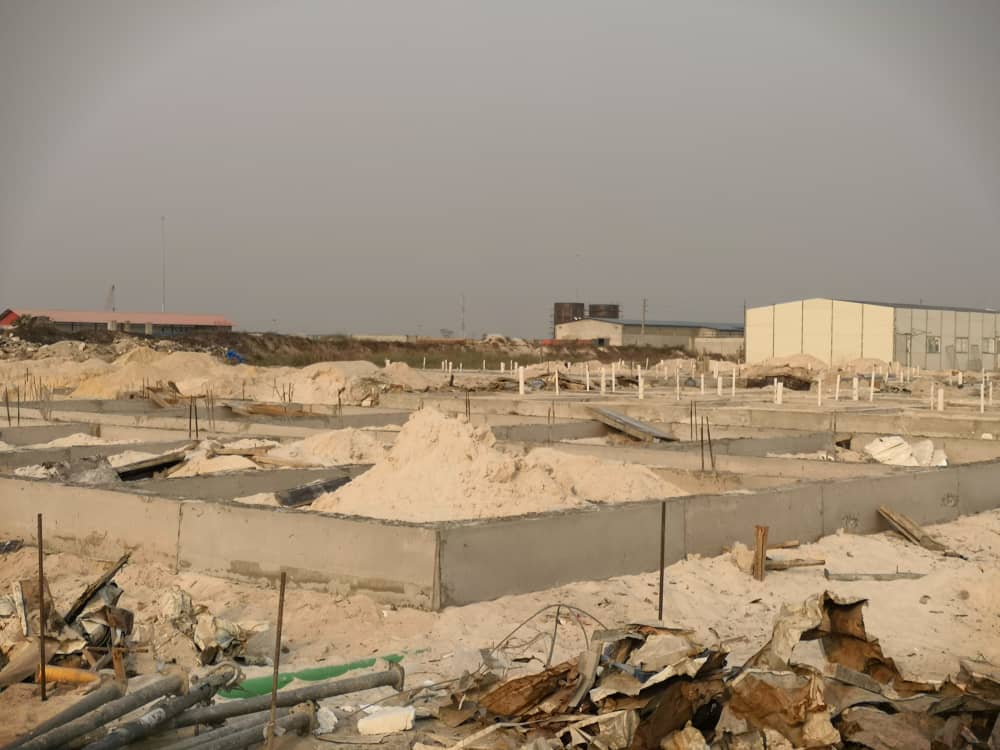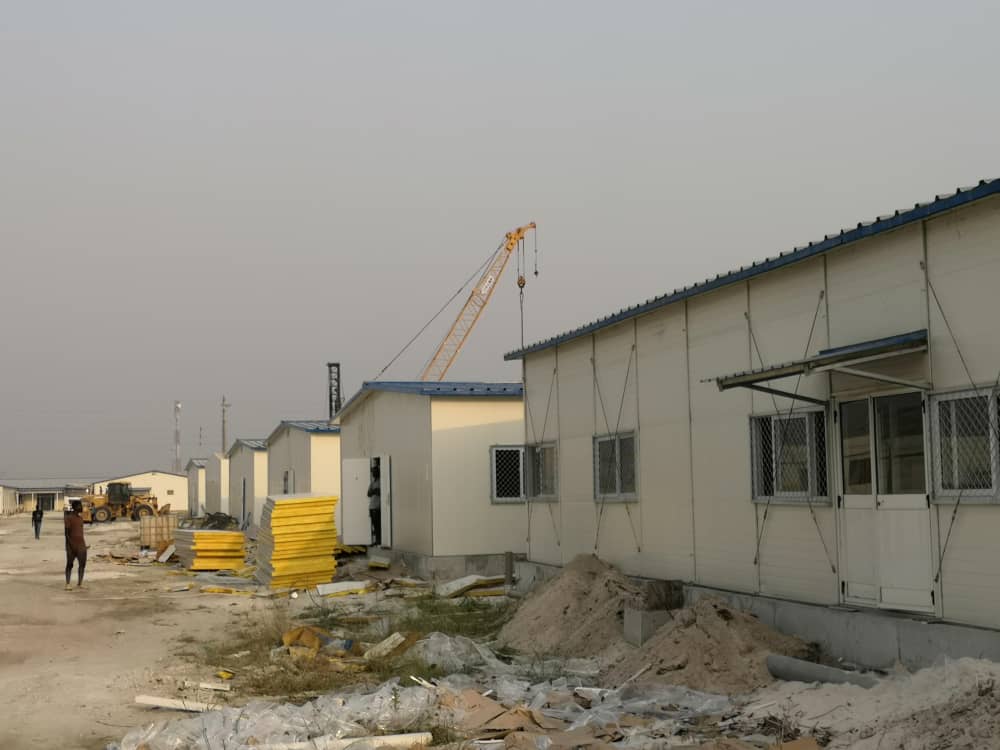Prefabricated Engineered Building (PEB)
This project focused on the design, construction, and installation of a Prefabricated Engineered Building (PEB). The aim was to deliver a high-quality, cost-effective building solution using prefabricated components.
PROJECT DESCRIPTION
The Prefabricated Engineered Building (PEB) project involved the development of a building using prefabricated components to ensure efficiency and cost-effectiveness. We began by conducting a thorough analysis of the site and client requirements to design a PEB that met all specifications.
Our engineering team created detailed designs for the prefabricated components, including structural steel frames, wall panels, and roofing systems. We then fabricated these components in a controlled factory environment to ensure precision and quality.
Once the prefabricated components were ready, we transported them to the construction site and assembled them using advanced construction techniques. The assembly process was fast and efficient, significantly reducing the construction timeline compared to traditional building methods.
Throughout the project, we maintained strict quality control measures to ensure the integrity and durability of the PEB. We also adhered to all relevant safety standards and regulations to guarantee a safe working environment for our construction team.
IMPORTANT FACTS
Several important facts characterized the Prefabricated Engineered Building (PEB) project:
- Thorough Site and Client Analysis: We conducted detailed analyses of the site and client requirements to design a PEB that met all specifications.
- Detailed Engineering Designs: Our engineering team created precise designs for the prefabricated components, including structural steel frames, wall panels, and roofing systems.
- Controlled Fabrication Environment: We fabricated the components in a controlled factory environment to ensure precision and quality.
- Efficient Assembly Process: The prefabricated components were transported to the construction site and assembled quickly and efficiently, reducing the overall construction timeline.
- Strict Quality Control Measures: We implemented rigorous quality control measures throughout the project to ensure the integrity and durability of the PEB.
- Adherence to Safety Standards: We maintained strict adherence to safety standards and regulations to ensure a safe working environment for our construction team.
These facts highlight the efficiency, precision, and quality that defined the Prefabricated Engineered Building (PEB) project, resulting in a cost-effective and durable building solution.

